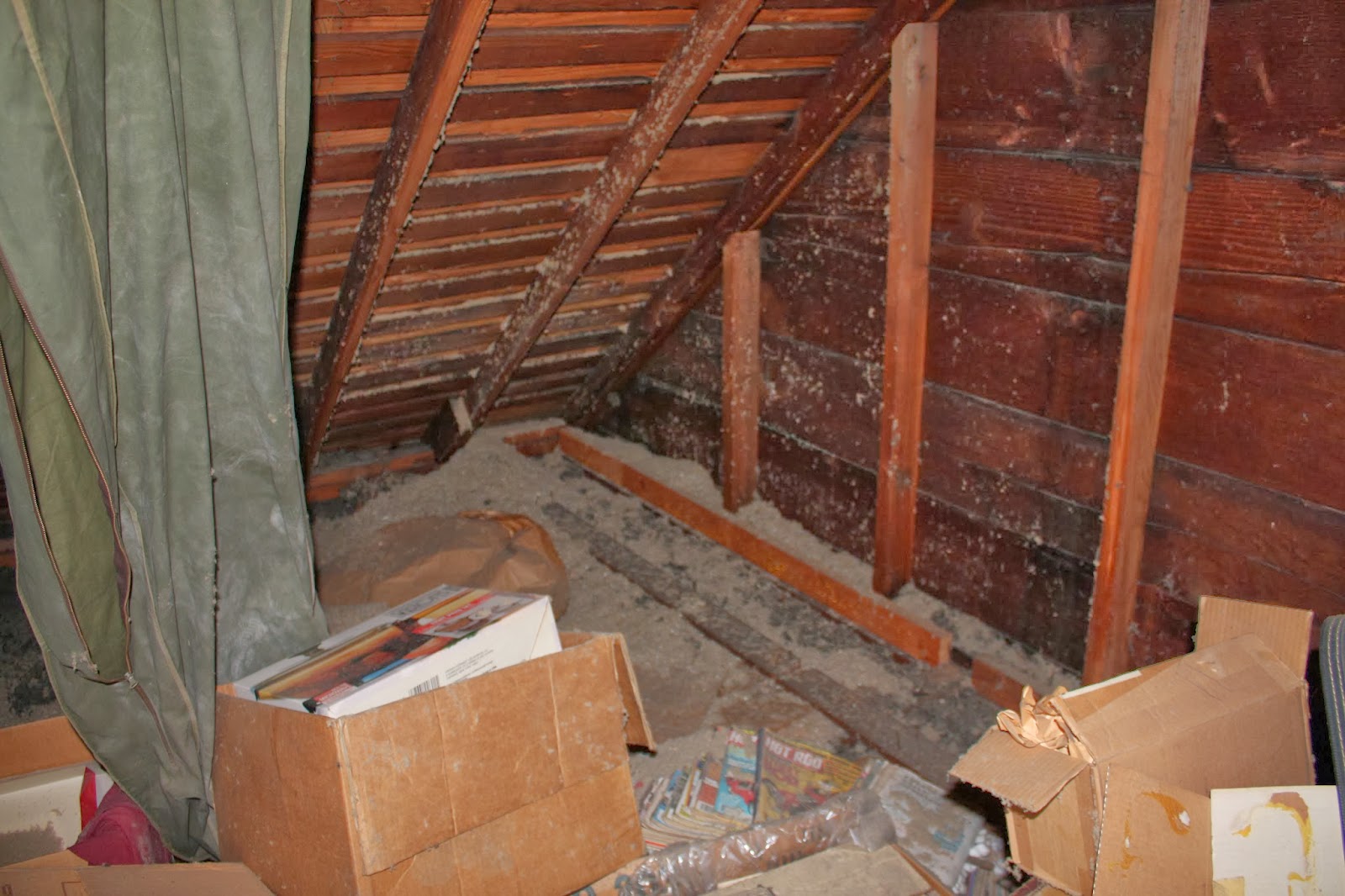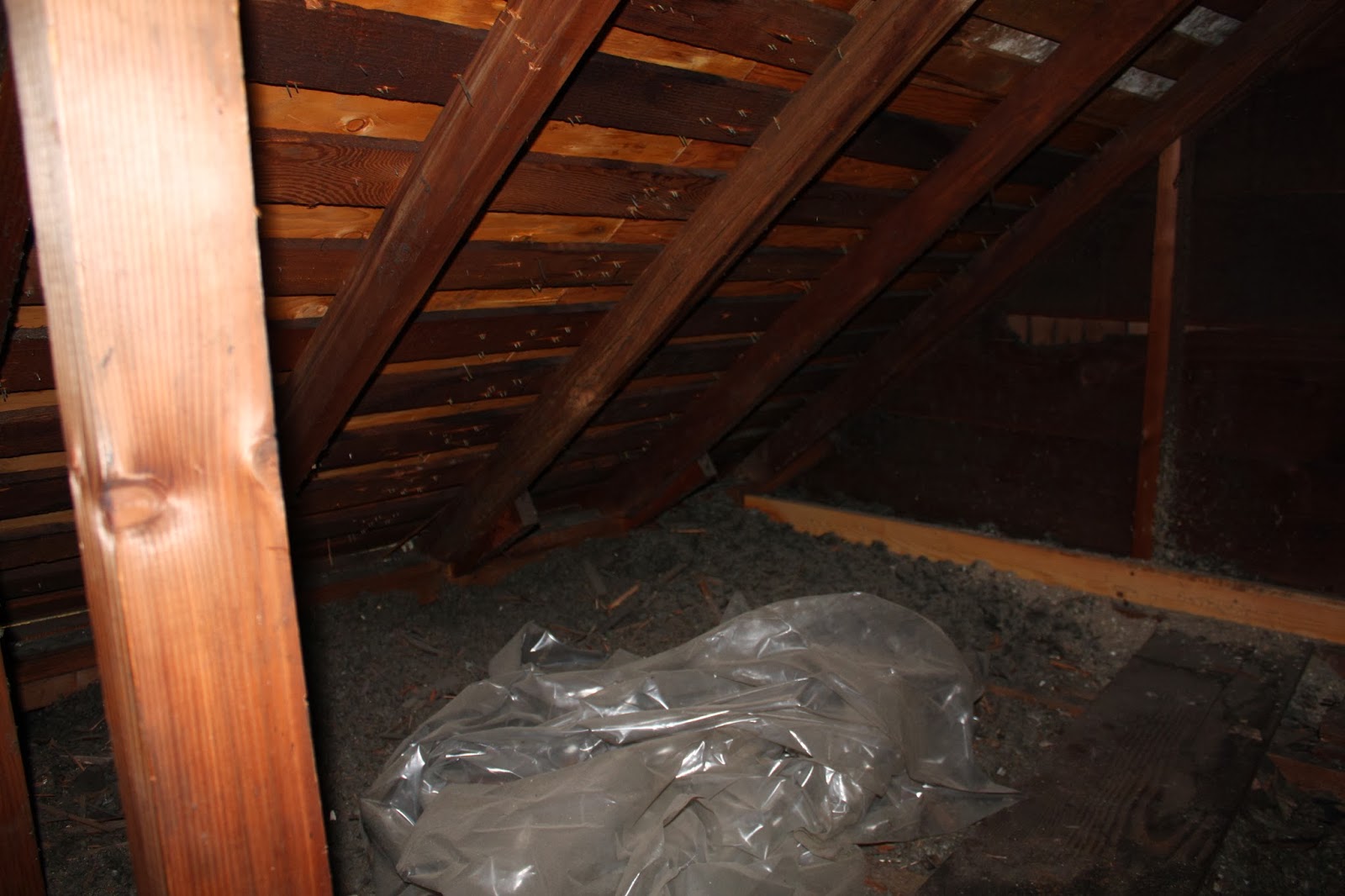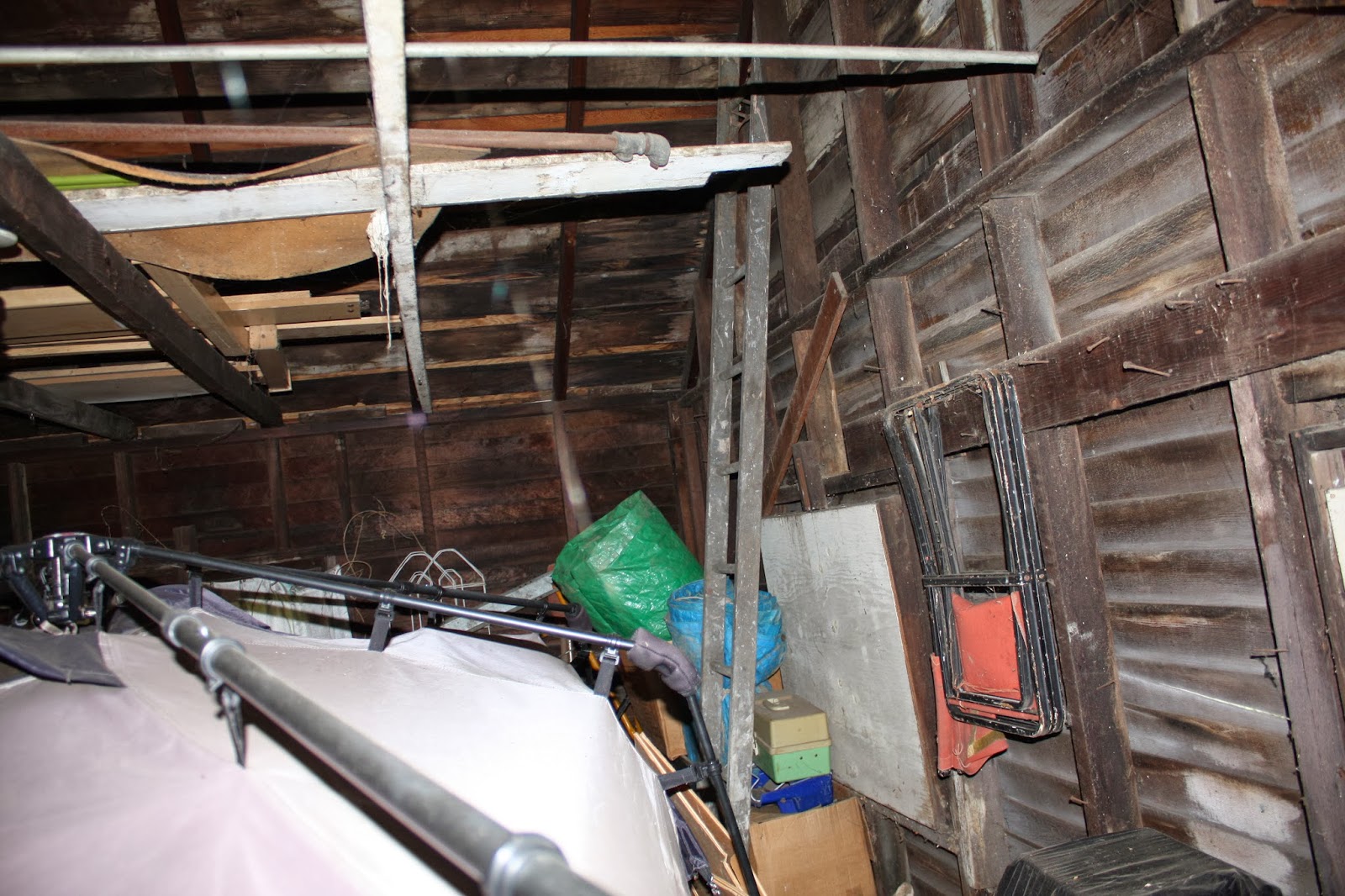1911 Grant Park Craftsman
Wednesday, September 26, 2012
The Attic
The attic is HUGE as well. There is no access except up a rickety pull stair. One of the contractors who was out told me the rafters were not sized to support living space and remodel, but I bet with the proper sistering, the upstairs could be remodeled. It is about 700 sqft up there and there is a ton of headroom. Fact is, we don't need the space, so I am not sure we will do anything with the attic any time soon. These are the final "before" pictures, there is still some of the previous owners stuff up there.
Wednesday, September 19, 2012
The garage
Is originally, two horses, but it is in bad shape and needs a bit of work. It also takes up the ENTIRE back yard. Does she stay or go? The garage is HUGE! Approximately 22' X 25'. You can pull a car in there, but just one because of the doors. If we wanted to do an ADU, or a studio for me, that could work, but a yard would be nice to have as well.
We are leaning towards tearing it down in the interest of having a back yard to hang out in. The cost of rehabbing would be high, and it takes up so much space. Once again, these pictures are before the previous owners moved out.
We are leaning towards tearing it down in the interest of having a back yard to hang out in. The cost of rehabbing would be high, and it takes up so much space. Once again, these pictures are before the previous owners moved out.
Wednesday, September 12, 2012
The basement
So, here are the pictures I have of the basement. It was "remodeled" if you want to call it that, DIY drywall and the way, pull strings for the overhead lights. There was flooring at one point, carpet I believe, but it has been removed, I suspect because the drainage for the down spouts is wrong, and the basement at some point leaked during heavy rain. Yup, first hard rain, it happened to us as well! Note that these are before the previous owner moved out.
So, yeas, there is not a spot in the house that does not need remodeling. Joy!
Subscribe to:
Comments (Atom)

































































